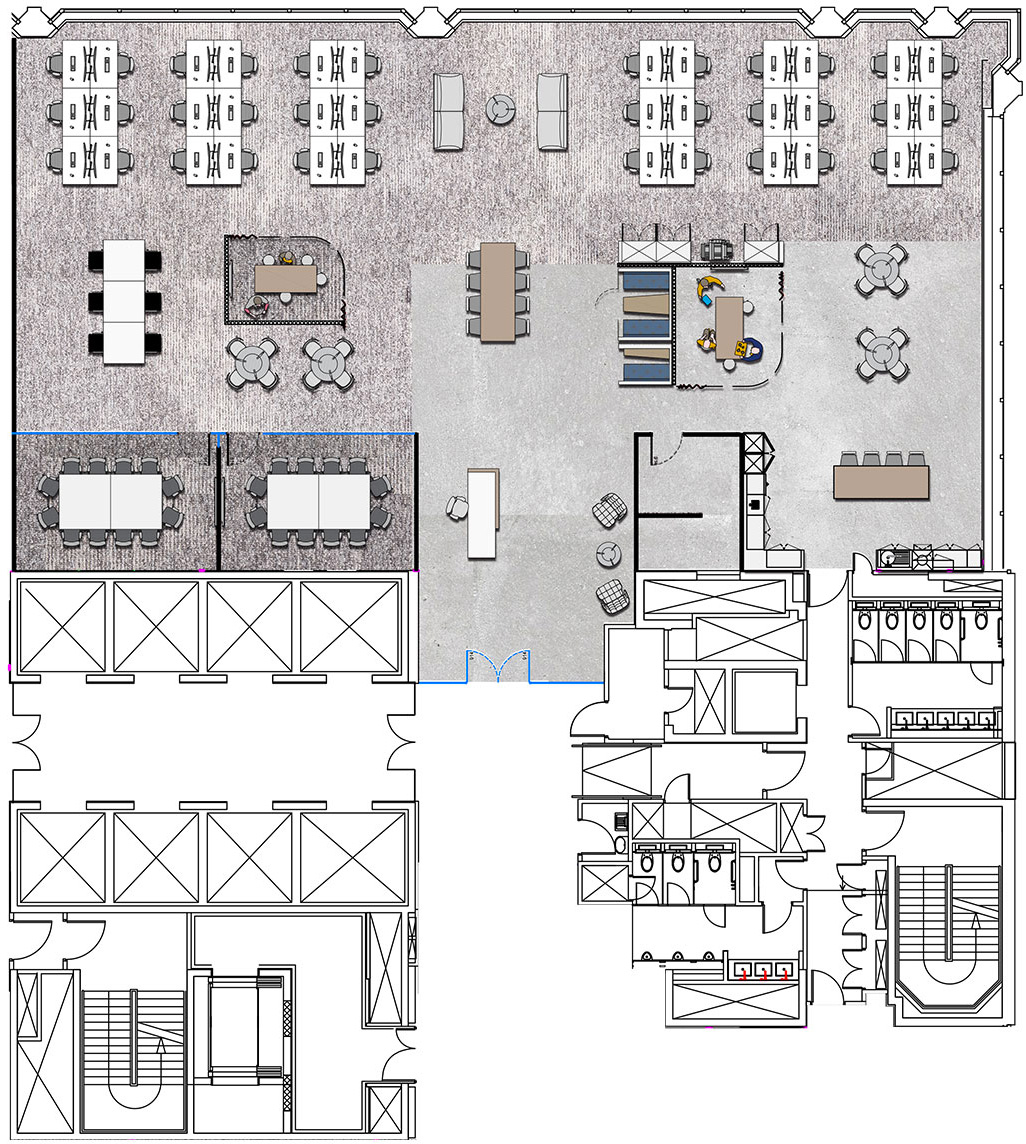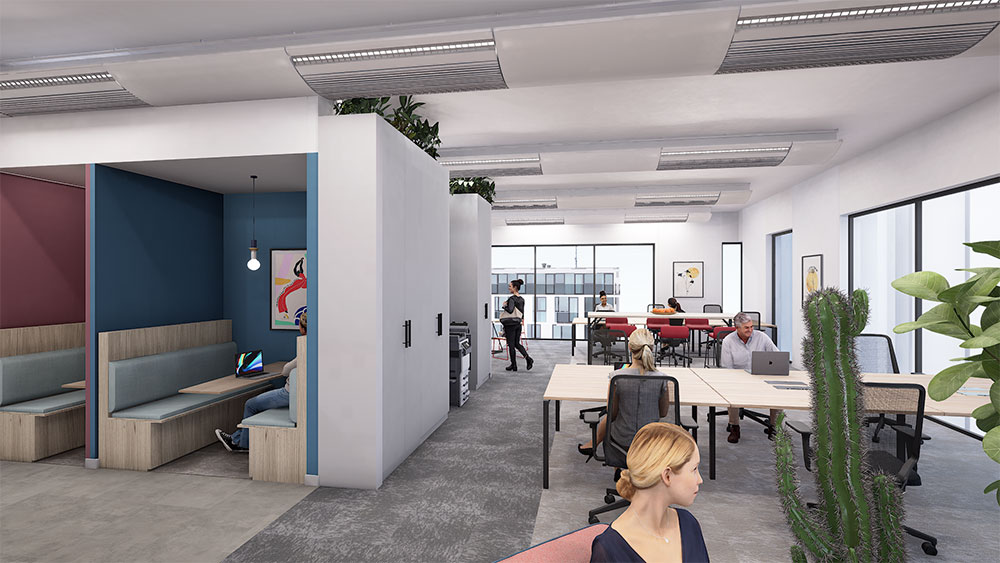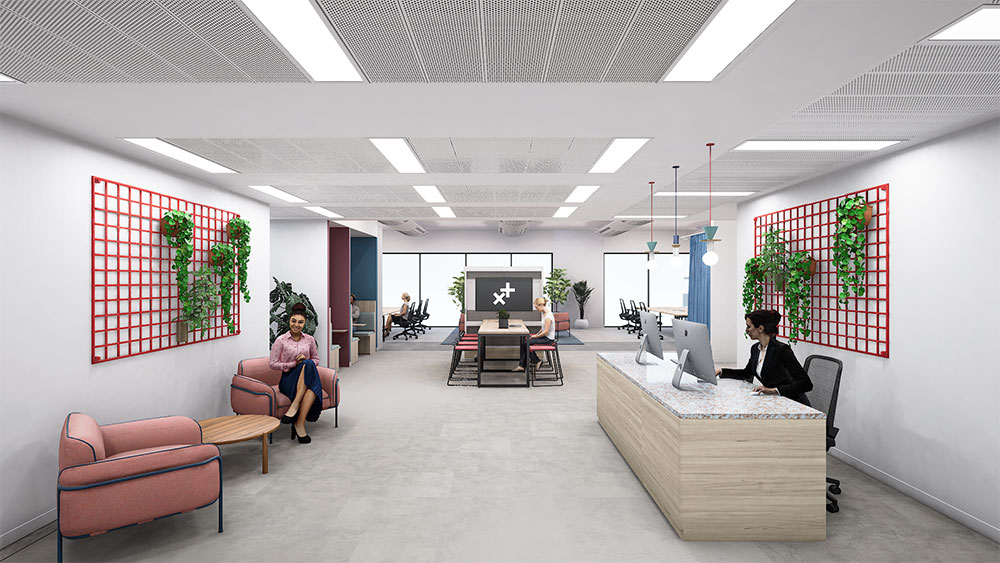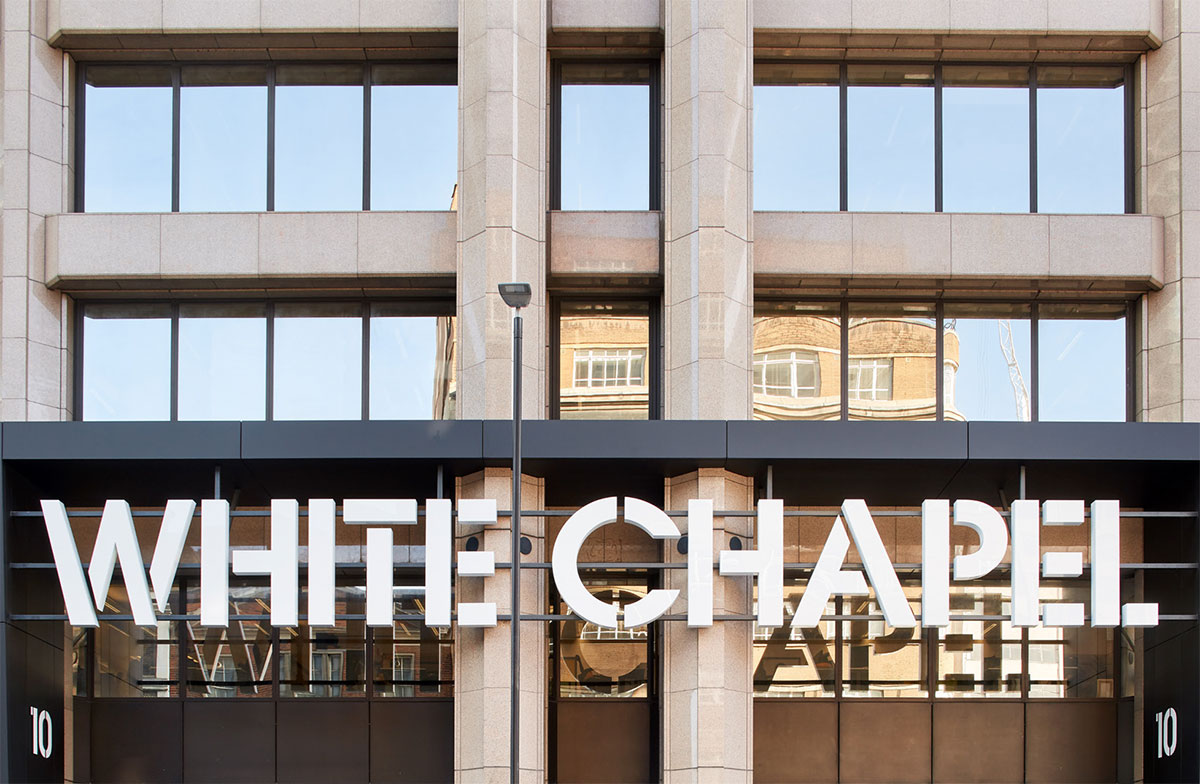
A destination for the new wave of East London innovation
As a new part of the capital’s growing tech belt, Whitechapel is seeing continued investment in planning, infrastructure and talent, but is still out of the full glare of the limelight. And with the Elizabeth line opening, the area is being identified as the smart choice for businesses that want the rare combination of space, amenities and connectivity in the capital’s centre.
Flexible accommodation for modern business needs
In touch with today’s commercial climate, The White Chapel Building offers many routes for occupiers. Derwent London’s modern tenancy options include several lease terms and a range of fit-outs, from Cat A to fully furnished.
*Subject to final measurement on practical completion
The memorable welcome
Dominating the corner of Whitechapel High Street and Mansell Street, the seven-story, fully refurbished building creates an influential impression. At street level, the steelclad portal and giant name sign set a confident tone for the arrival experience.
The multifaceted atrium
You’re immediately welcomed by the vast and voluminous 7,000-sq-ft, full-height atrium – the beating heart of the building. This dynamic, multifunctional space features breakout areas, meeting spaces and workstations. There’s also the buzzing café and bar run by coffee gurus, Grind.
The outdoor realm
Grab a drink from Grind and duck out for a moment to relax in our private landscaped terrace with its café seating. And from here, you can discover the newly created Braham Park – a tree-lined green space on Braham Street. Tucked away behind our building, it’s your alfresco haven away from the hum of traffic.
The cyclist’s HQ
With direct street access to a 3,500 sq ft space dedicated to their needs, including changing rooms, 20 showers and secure storage for 187 bikes, cyclists have it all here.
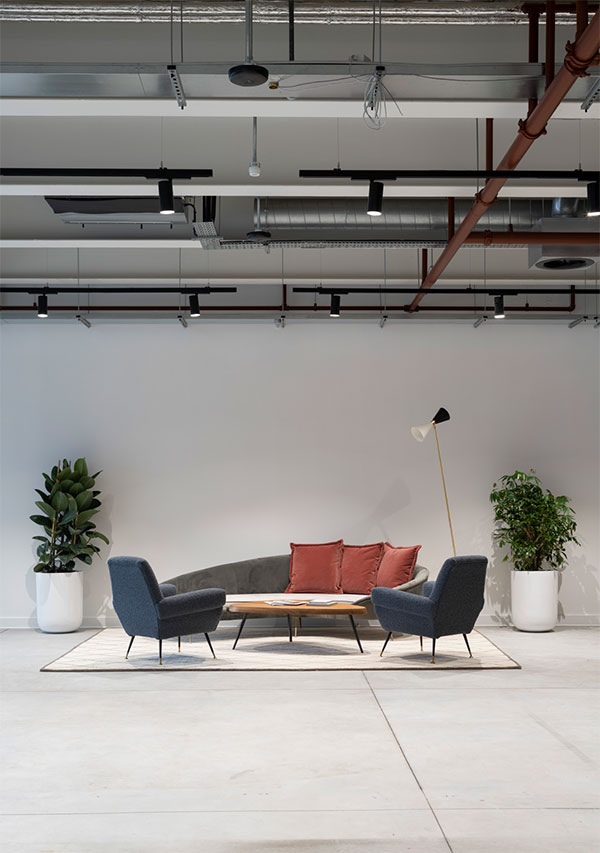
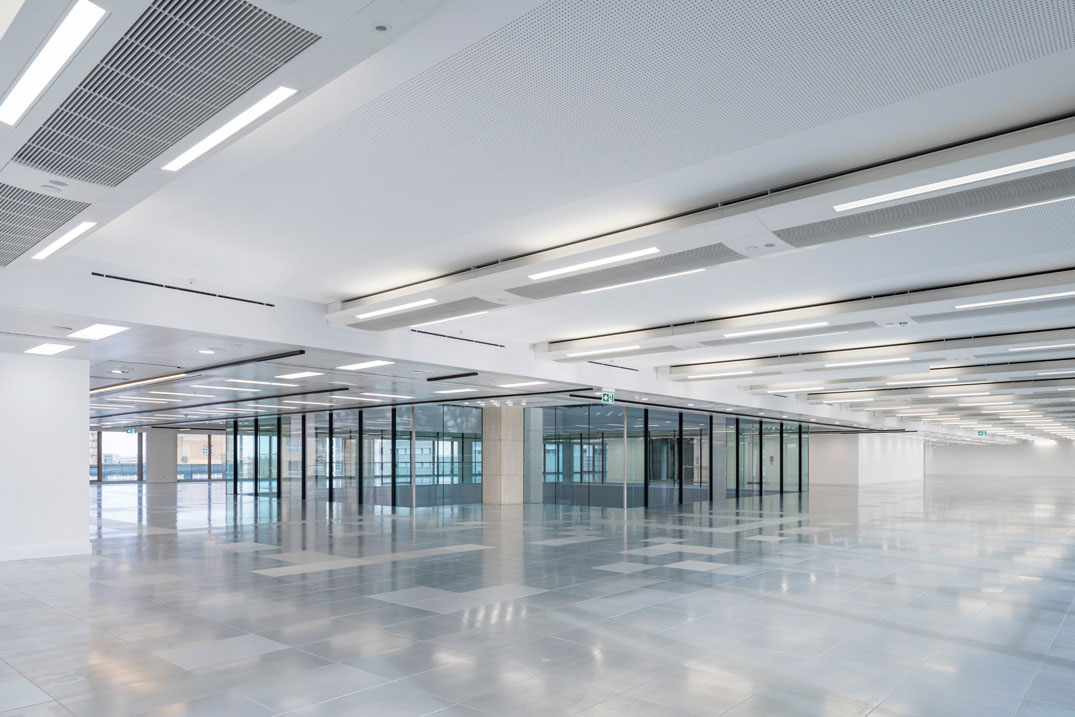
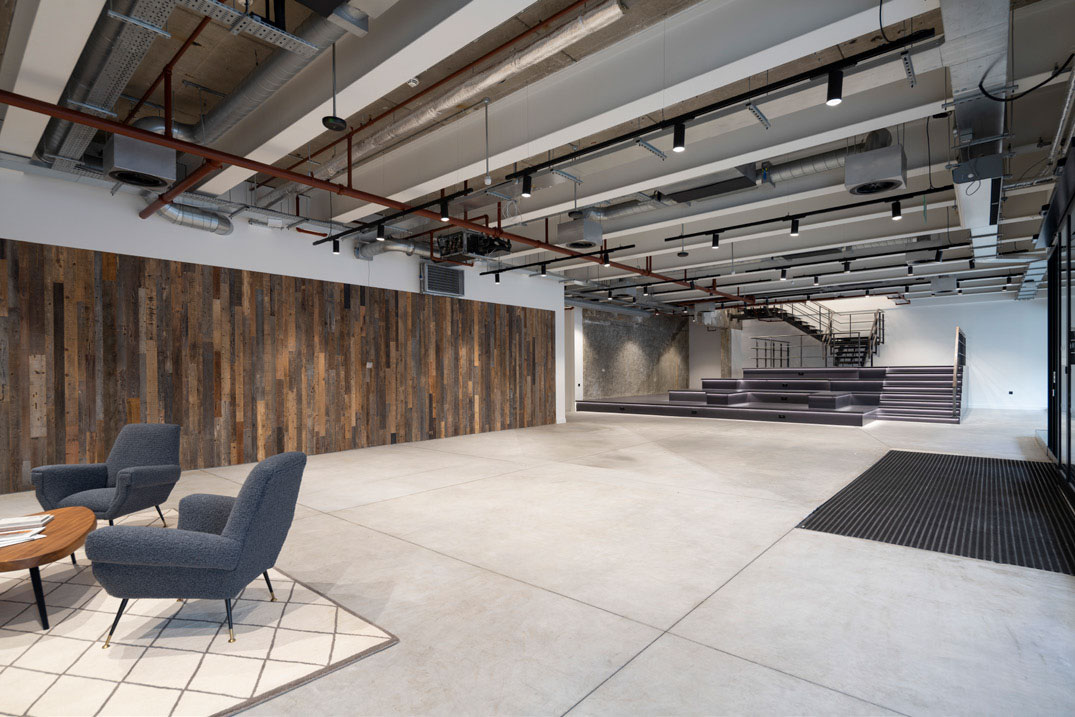
This is a seldom-found chance to rent a self-contained duplex office with the attractive perk of a private street-level entrance
| sq ft | sq m | |
|---|---|---|
| First floor | 21,001 | 1,951 |
| Ground floor | 2,599 | 242 |
| Total | 23,600 | 2,193 |
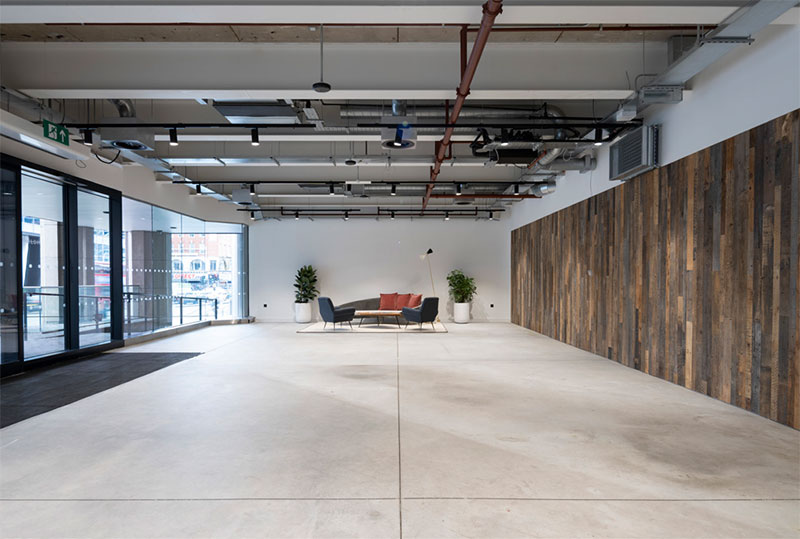
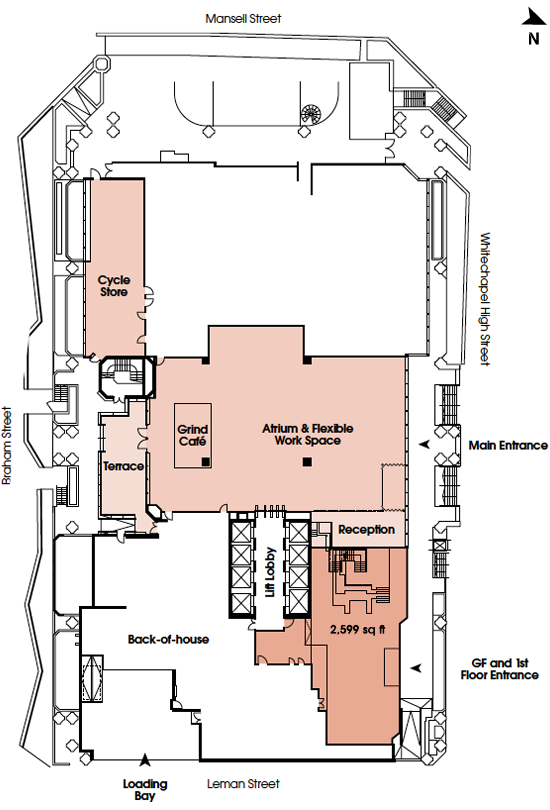
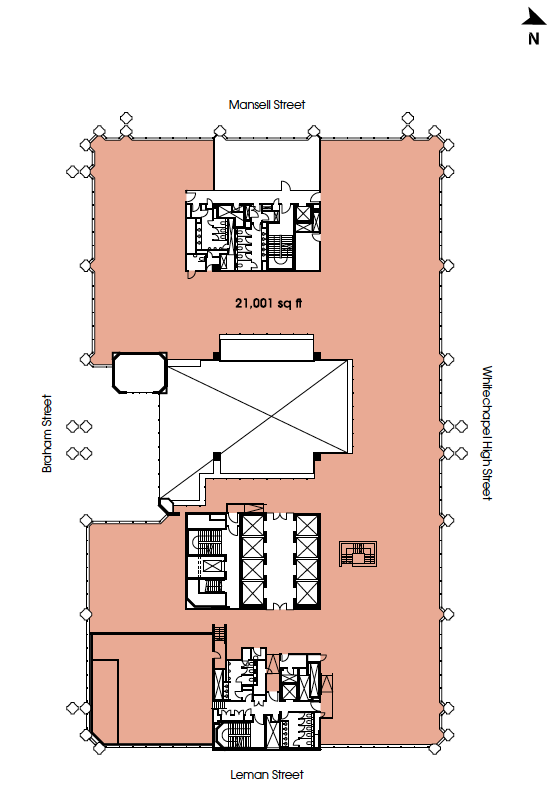
| sq ft | sq m | |
|---|---|---|
| Third floor (fitted) | 22,850 | 2,123 |
| Total | 22,850 | 2,123 |
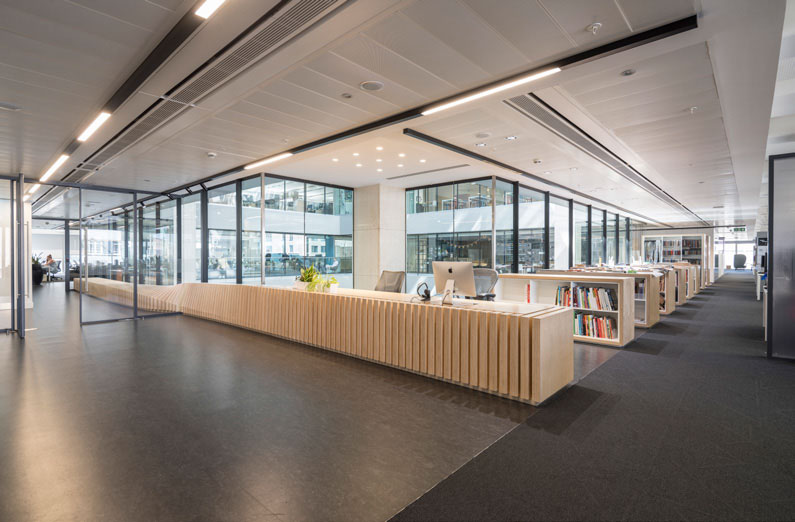
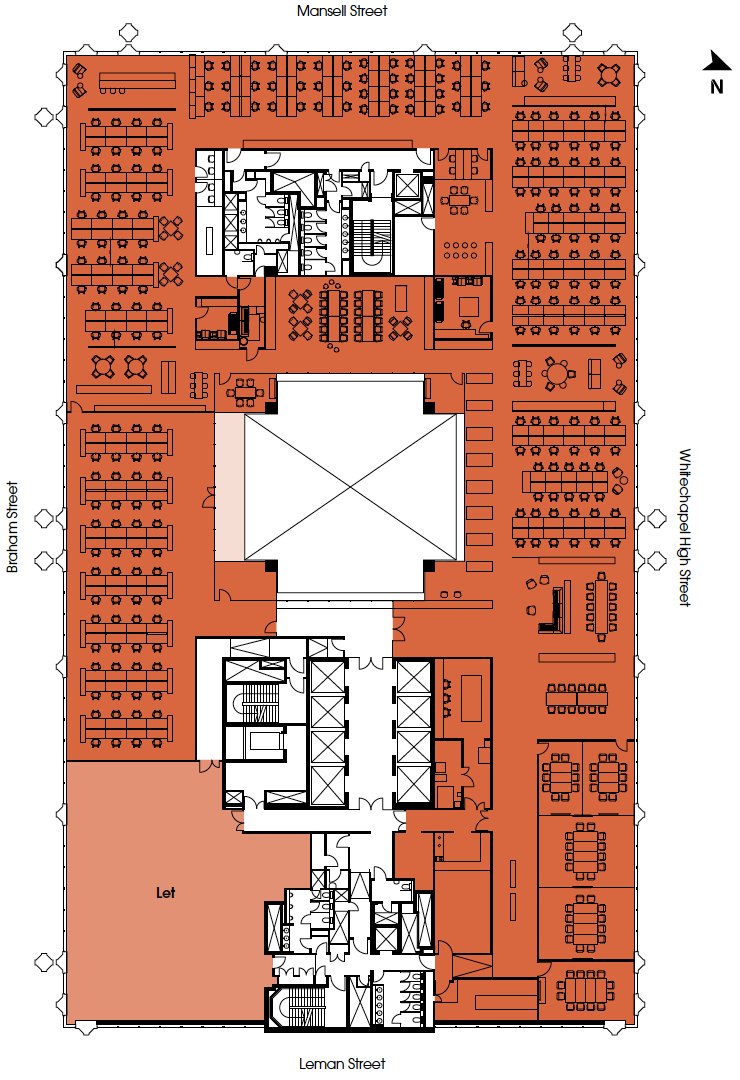
This extensive workspace can be let as a single office floor or split into two, three or four smaller units, from 4,677 sq ft*
| sq ft | sq m | |
|---|---|---|
| Sixth floor | 27,709 | 2,574 |
| Total | 27,709 | 2,574 |
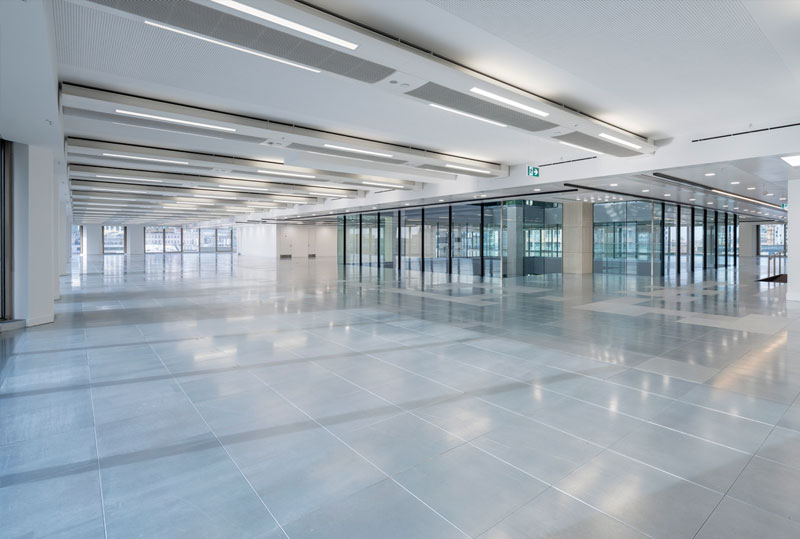
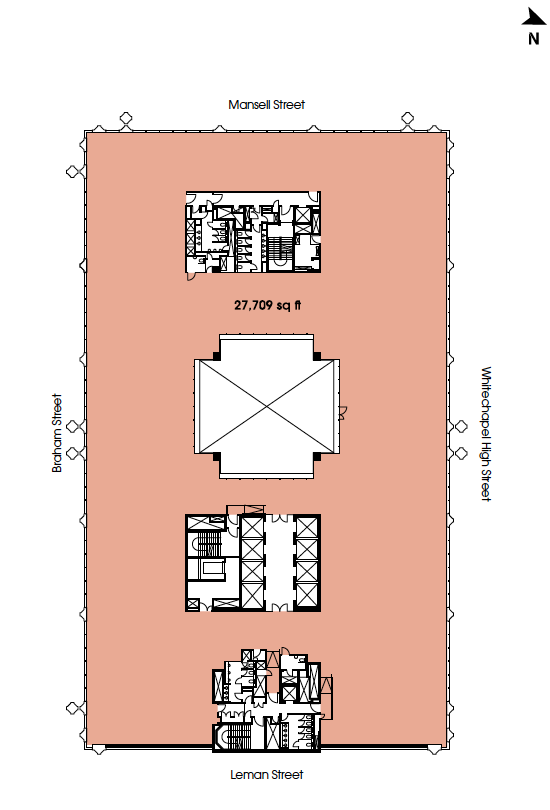
From 4,677 sq ft
*Subject to final measurement on practical completion
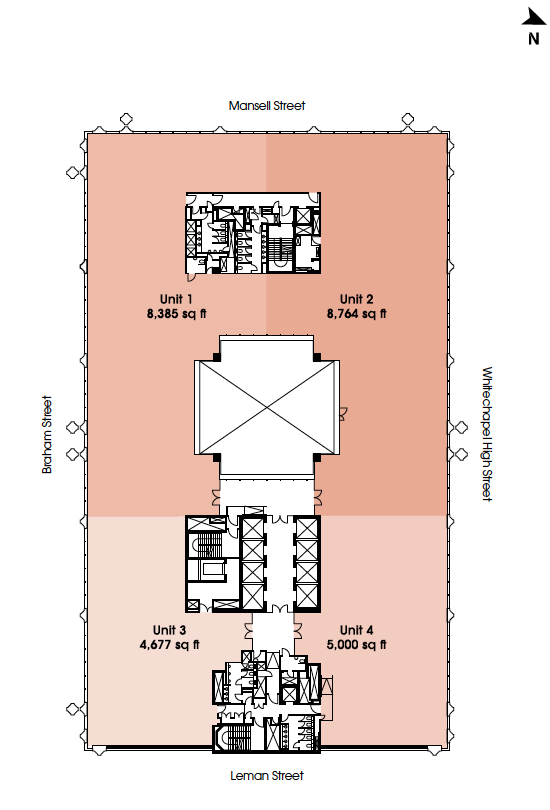
From 4,677 sq ft
*Subject to final measurement on practical completion
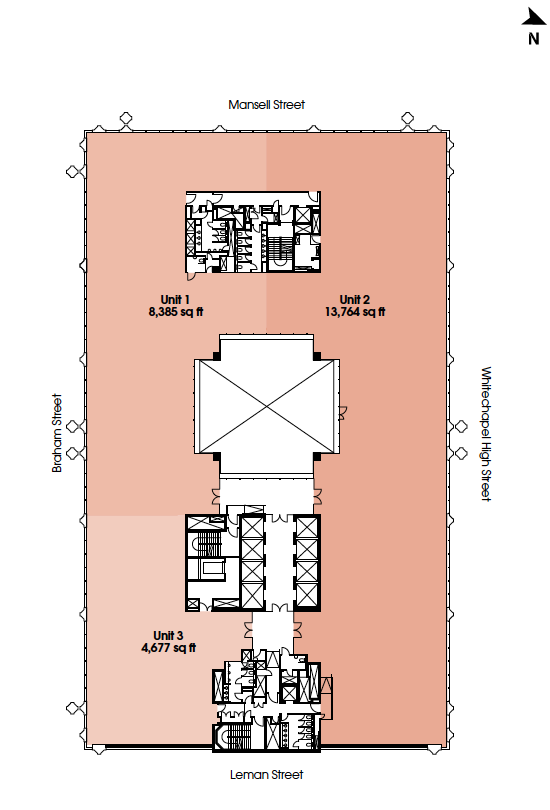
From 5,000 sq ft
*Subject to final measurement on practical completion
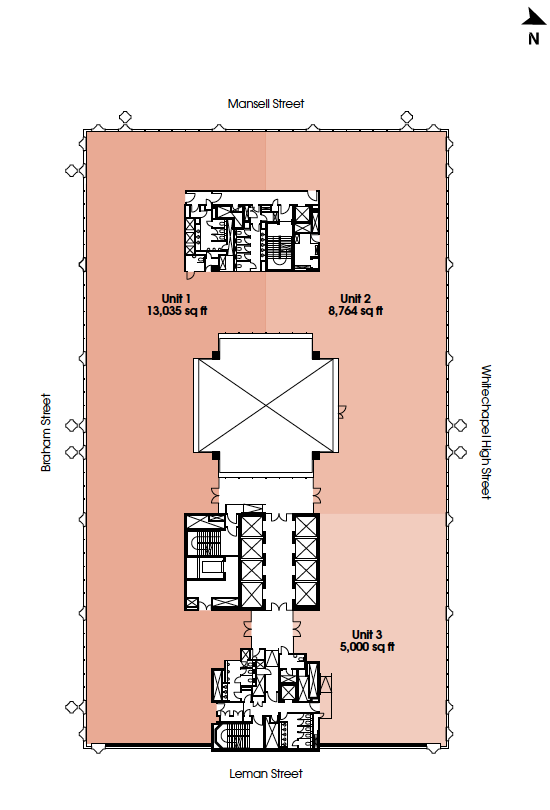
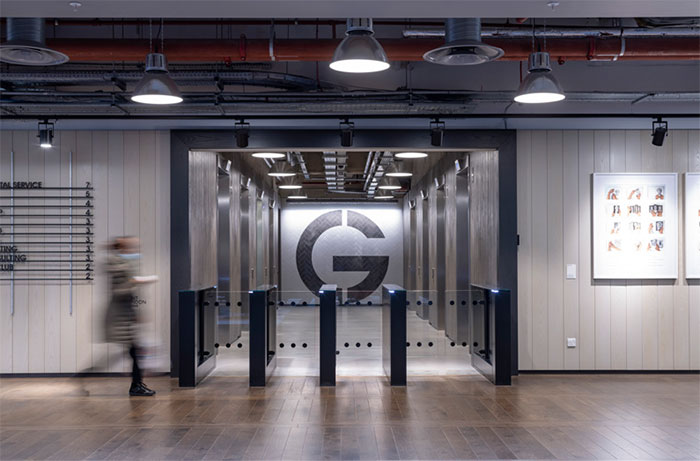
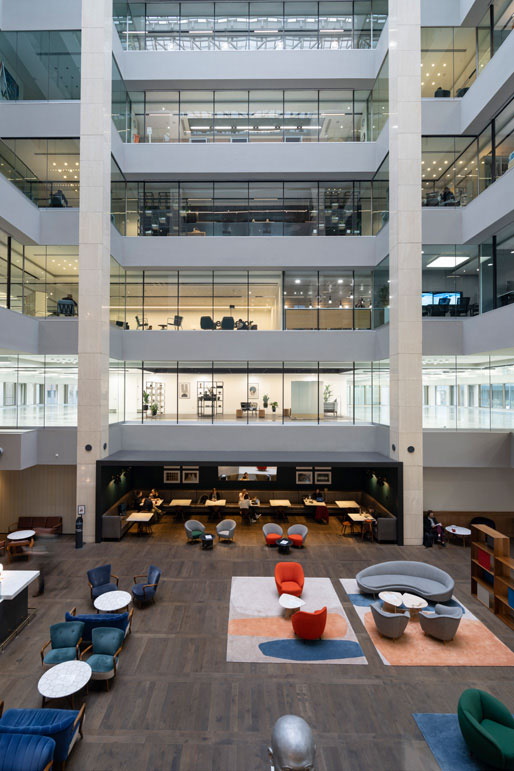
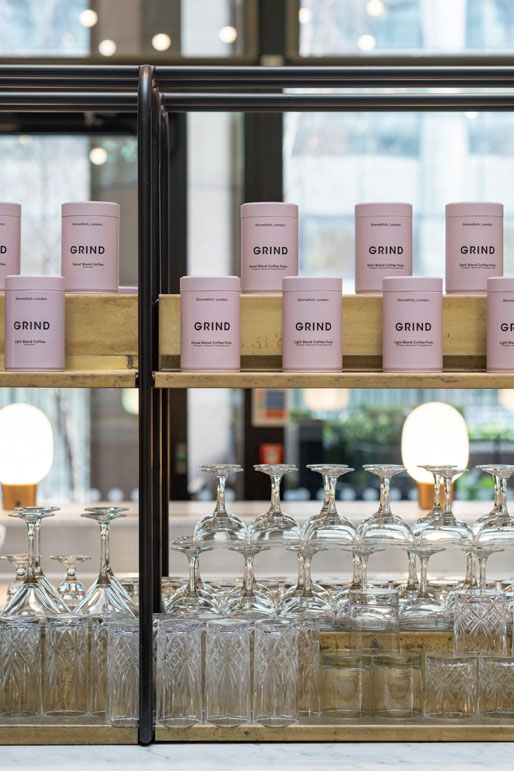
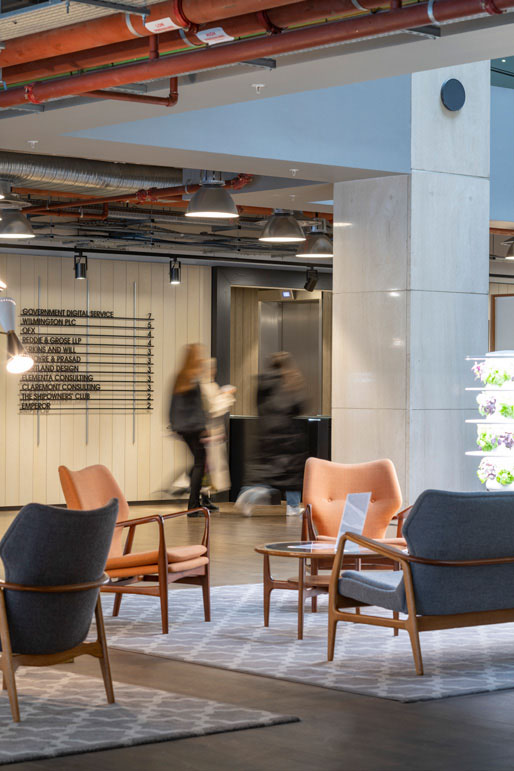
Fit-out freedom
When it comes to creating your space, Derwent puts you in control. You can snap up an unfurnished unit, beautifully finished to Cat A standard, and make it a home yourself. Or you can fast-track the process with the support of our fit-out partners, TX. They’ll help youselect furniture and fittings from a broad modern palette and do all the hard work for you.
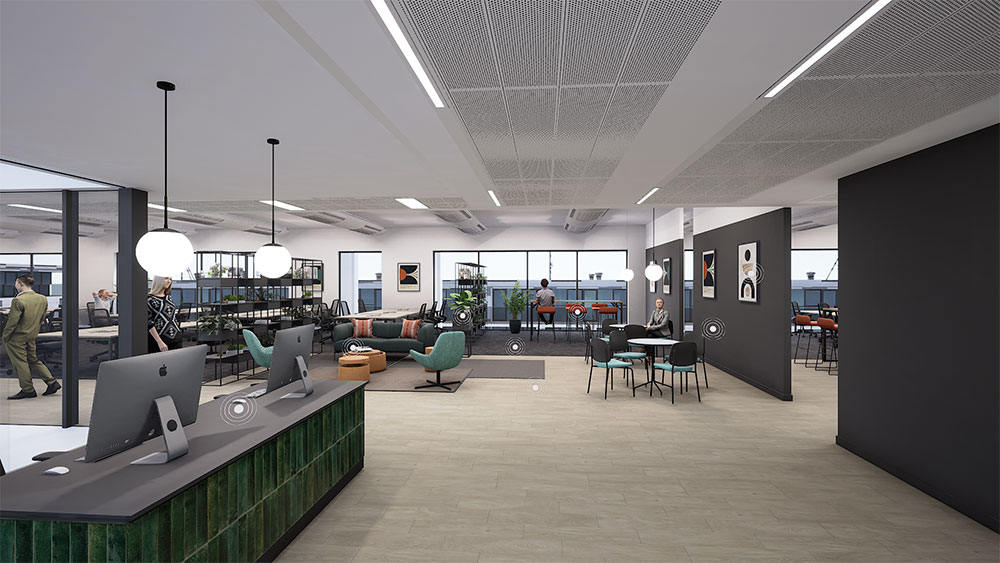
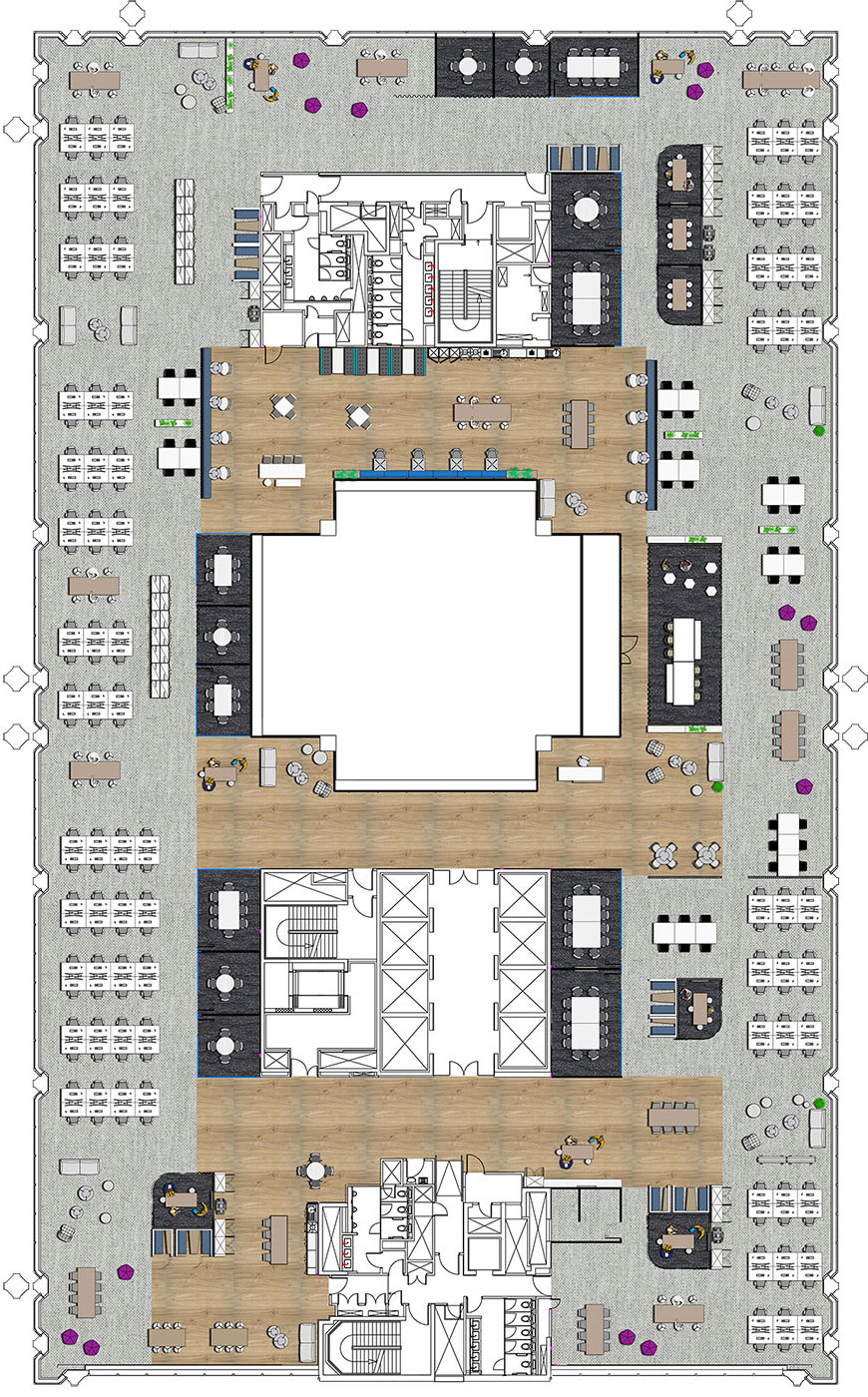
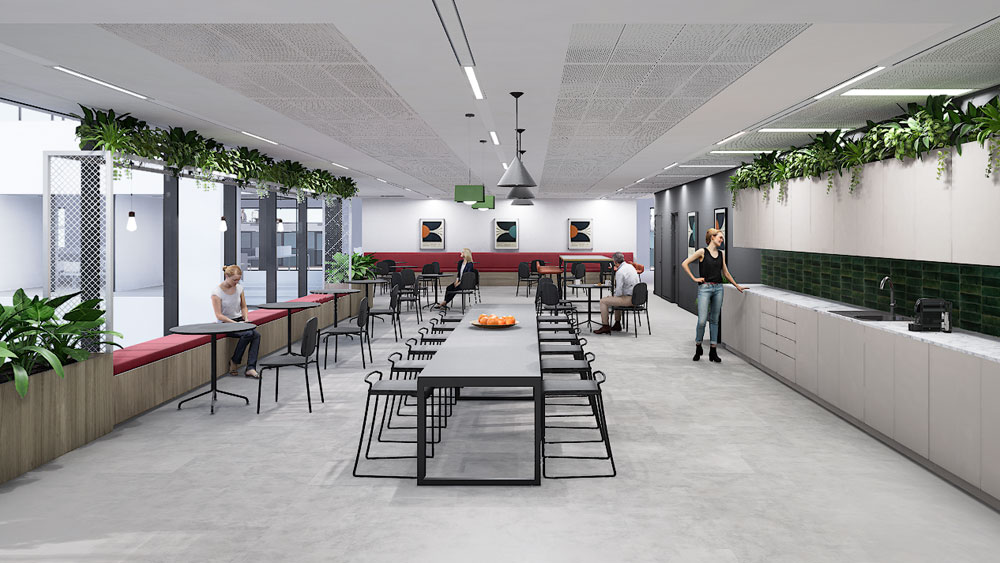
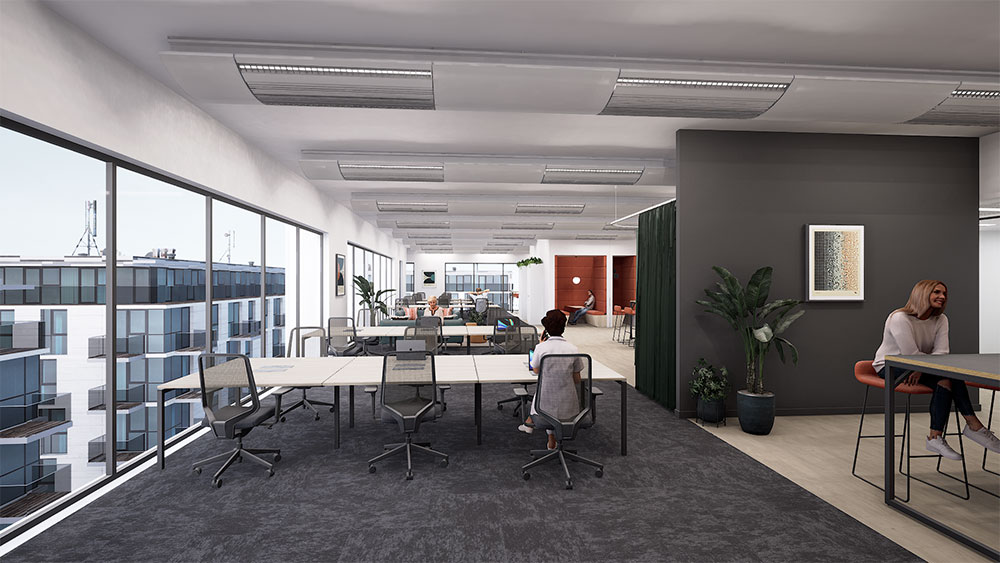
Other splits and fit-out options available
Show/hide features
